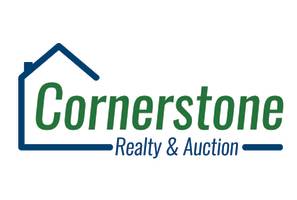Deonica Asbery
Cornerstone Realty & Auction
deonica@cornerstonerealtyandauction.com +1(859) 329-81935025 Ivybridge Drive Lexington, KY 40515
3 Beds
4 Baths
3,100 SqFt
OPEN HOUSE
Sun Apr 27, 2:00pm - 4:00pm
UPDATED:
Key Details
Property Type Single Family Home
Sub Type Single Family Residence
Listing Status Active
Purchase Type For Sale
Square Footage 3,100 sqft
Price per Sqft $180
Subdivision Hartland Gardens
MLS Listing ID 25006637
Bedrooms 3
Full Baths 3
Half Baths 1
HOA Fees $500/qua
Year Built 2000
Lot Size 9,490 Sqft
Property Sub-Type Single Family Residence
Property Description
Location
State KY
County Fayette
Rooms
Basement Crawl Space, Sump Pump
Interior
Interior Features Entrance Foyer - 2 Story, Primary First Floor, Walk-In Closet(s), Eat-in Kitchen, Central Vacuum, Security System Owned, Breakfast Bar, Dining Area, Bedroom First Floor, Ceiling Fan(s)
Heating Forced Air, Natural Gas, Zoned
Cooling Electric, Zoned
Flooring Carpet, Hardwood, Tile
Fireplaces Type Gas Log, Gas Starter, Great Room
Laundry Washer Hookup, Electric Dryer Hookup, Main Level
Exterior
Exterior Feature Deck, Storm Door(s)
Parking Features Off Street, Driveway
Garage Spaces 2.0
Fence None
Waterfront Description No
View Y/N Y
View Neighborhood
Roof Type Dimensional Style,Shingle
Building
Story One and One Half
Foundation Block
Sewer Public Sewer
Level or Stories One and One Half
Schools
Elementary Schools Veterans
Middle Schools Southern
High Schools Tates Creek
School District Fayette County - 1







