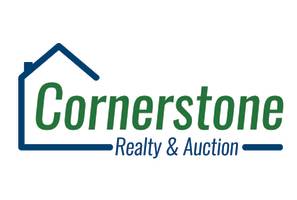781 Yellowstone Trail Richmond, KY 40475
3 Beds
2 Baths
1,550 SqFt
UPDATED:
Key Details
Property Type Single Family Home
Sub Type Single Family Residence
Listing Status Pending
Purchase Type For Sale
Square Footage 1,550 sqft
Price per Sqft $232
Subdivision Parkview At Hanger Farm
MLS Listing ID 25006076
Style Ranch
Bedrooms 3
Full Baths 2
HOA Fees $200/ann
Year Built 2025
Lot Size 8,988 Sqft
Property Sub-Type Single Family Residence
Property Description
Location
State KY
County Madison
Rooms
Basement BathStubbed, Full, Unfinished
Interior
Interior Features Primary First Floor, Walk-In Closet(s), Breakfast Bar, Dining Area, Bedroom First Floor, Ceiling Fan(s)
Heating Heat Pump, Electric
Cooling Electric, Heat Pump
Flooring Laminate, Tile
Laundry Washer Hookup, Electric Dryer Hookup, Main Level
Exterior
Exterior Feature Deck
Parking Features Off Street, Driveway
Garage Spaces 2.0
Fence None
Waterfront Description No
View Y/N Y
View Neighborhood
Roof Type Dimensional Style,Shingle
Building
Story One
Foundation Concrete Perimeter
Sewer Public Sewer
Level or Stories One
Schools
Elementary Schools White Hall
Middle Schools Madison Mid
High Schools Madison Central
School District Madison County - 8







