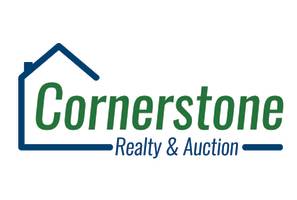
177 Wildcat Drive Richmond, KY 40475
6 Beds
3 Baths
3,700 SqFt
UPDATED:
11/29/2024 02:52 AM
Key Details
Property Type Single Family Home
Sub Type Single Family Residence
Listing Status Active
Purchase Type Residential
Square Footage 3,700 sqft
Price per Sqft $147
Subdivision Adams Place
MLS Listing ID 24023179
Style Ranch
Bedrooms 6
Full Baths 3
Year Built 2003
Lot Size 1.040 Acres
Property Description
Location
State KY
County Madison
Rooms
Basement Full, Partially Finished, Walk Out Access
Interior
Interior Features Primary First Floor, Walk-In Closet(s), Eat-in Kitchen, Central Vacuum, Security System Owned, Breakfast Bar, Dining Area, Bedroom First Floor, Entrance Foyer, Ceiling Fan(s), Whirlpool
Heating Heat Pump, Electric, Propane Tank Leased, Zoned
Flooring Carpet, Hardwood, Tile
Fireplaces Type Blower Fan, Gas Log, Great Room, Propane, Ventless
Laundry Washer Hookup, Electric Dryer Hookup
Exterior
Parking Features Driveway, Basement, Garage Faces Side, Garage Faces Rear, Garage Door Opener
Garage Spaces 3.0
Fence Wood
Waterfront Description No
View Y/N Y
View Neighborhood, Trees
Building
Story One and One Half
Foundation Concrete Perimeter
Level or Stories One and One Half
Schools
Elementary Schools Kirksville
Middle Schools Foley
High Schools Madison So
School District Madison County - 8








